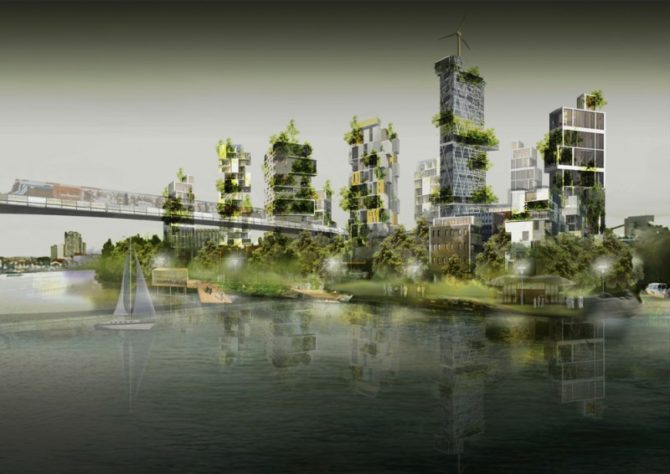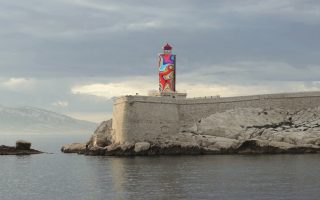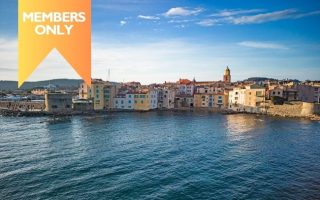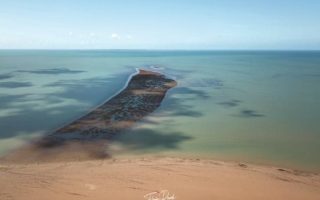Big Plans for Grand Paris

Mitterrand has his pyramid at the Louvre and the glass towers of the National Library to reflect his glory, and Chirac his museum on the Quai Branly. President Georges Pompidou is remembered for a museum too, the Pompidou Center, but don’t forget his other “monument”, the Montparnasse Tower, the building that Parisians hate most.
But as always Nicolas Sarkozy’s ambitions run broader, higher and deeper than a single structure. Under the umbrella name of “Grand Paris”, his set of goals begs for comparison not to Napoleon I, but to Napoleon III, who commanded Baron Haussmann to restructure Paris.
Sarkozy wouldn’t stop at the city limits. He wants to transform a vast region, larger than the département of Ile de France, into a model city for the 21st century—sustainable, visionary, “post-Kyoto,” and polycentric. Except that at its center would of course be Paris, “le Vrai, le Beau, le Grand”—the true, the beautiful, the great.
The President used that quote from Victor Hugo’s long essay Paris in presenting the work of ten internationally established architects whom he had called on for ideas for this model city—big, high-minded ideas, but not necessarily concrete ones. The scale models and drawings that they submitted are on display at the Cité de l’Architecture, in the Palais de Chaillot at the Trocadéro (until Nov 22, 2009).
Green space is crucial in all of them—covering over the périphérique, for instance, to turn the current multi-lane ring road into a park area that allows city and suburbs to unite. Quantum improvements to the region’s mass transit figure significantly too.
The distinguished French architect Jean Nouvel and the consultants for his project see strips and swards of green everywhere, on the banks of rivers and streams, and at the outer boundaries of the greater Paris region. One page of the Nouvel presentation seems happily decorated with ribbons of green.
Another ribbon-like adornment marks the presentation of Antoine Grumbach et Associés—not a ribbon at all, but a clever graphic representation of the Seine as it loops languidly through the Ile-de-France region and on through Normandy to the sea. Grumbach takes his text from Napoleon I—”Paris, Rouen, Le Havre-a single city with the Seine as Main Street”—as he treats the Seine River Valley as a unified locus. Grumbach calls up Google Earth to show how central the Paris region is to the rest of Europe. (And also, perhaps without intention, how small Europe looks on the globe.)
The Atelier Castro Denissof Casi opts for the opposite, a city that’s compact and contained. The walls of previous centuries contributed to Paris’ lasting beauty, the architects argue. Their ideas for geographic coherence might not stir more than debate in the suburbs—a “Central Park” at La Courneuve, surrounded by skyscrapers, or high-rises with gardens sprinkled up their sides at Vitry. But more than heads will shake at the idea of reconciling the past and the future by, for example, building a pencil-thin tower in the tiny park at the eastern end of the Ile Saint Louis.
Christian de Portzamparc wins for the richest and most varied imagery. He speaks of a checkerboard of green spaces and high-rises, applying the familiar grid pattern in a new way that gives everyone a park view. He compares urban development to rhizomes, like bamboo or a bed of irises, where everything is linked and everything is independent. And finally there are archipelagos, where the yang of intense development-commerce, apartment buildings-alternates with the yin of parks and subdivisions.
The concrete proposals that Sarkozy extrapolated from the architects’ deep thinking add up to a series of gigantic construction projects that would take more than a decade to complete.
He has called for an 80-mile addition to the urban transit system, a combination of elevated and underground trains, to raise the level of service and reduce highway traffic throughout the sprawling region. The most interesting aspect for a visitor would be the big outer loop around the east of the city that would link Charles de Gaulle (CDG) airport north of the city with Orly airport in the south via Marne-la-Vallée, home of Disneyland Paris.
Other parts of the Sarkozy plan include major investment in the region’s universities; construction of 70,000 residences a year, more than twice the current pace—and why not in skyscrapers? he asked, as long as the towers aren’t ugly.
He would also plant a forest of a million trees to sop up noise and hydrocarbons in CDG’s air traffic patterns, as Grumbach suggests, extend the city’s reach west to the Atlantic at Le Havre, which would become the port of “Grand Paris”. The whole looping sweep of the Seine Valley would have a sustaining role in international transportation.
The shocker in all of this for fans of Inspecteur Maigret is the plan—which is fairly far along—to move the police and judicial courts complex from the Ile de la Cité to the Batignolles neighborhood of the 17th arrondissement. And so 36 quai des Orfèvres will become another nostalgic memory of bygone Paris.
The bill for the transit addition alone would be €35 billion, some $50 billion. But with construction to start in 2012 and continue for 10 years, that won’t be upfront money. Even with the big costs, reaction to Sarkozy’s plans suggests they won’t face significant opposition in the Assembly. Socialist Party reaction has been largely favorable.
In centralized, dirigiste France urban planning for Paris has always been the purview of kings and emperors. A visit to the recently opened permanent exhibit at the Pavillon de l’Arsenal (21 blvd Morland, 4th) puts Sarkozy’s grand design into some historical perspective. The first noted example of city planning in Paris occurred in the 12th century, with the construction of King Philippe Auguste’s walls—remnants are still visible in certain spots.
Eight centuries later, La Défense, the office-tower business center on the western edge of Paris, was part of an urban planning strategy to keep the city center from being “Manhattanized”—a strategy that President Pompidou flouted when he authorized the construction of the Tour Montparnasse, famously liked only by the people who work in it and don’t have to look at it.
In a recent poll of the city’s most disliked buildings, Le Figaro‘s readers called the Tour Montparnasse “a wart that disfigures Paris,” “an ugly black finger,” and still worse. The tower scored the most negative votes, but the Pompidou Center also polled in the double digits—22.7 percent would like to see its bright blue tubes dismantled and hauled away, just as you’d expect for the sort of temporary structure it resembles.
The pyramid at the Louvre, designed by I.M. Pei, may be Mitterrand’s best-known project, but he was prouder of the Bibliothèque de France, on the far edge of the 13th arrondissement. Designed by architect Dominique Perrault, the library complex was criticized because it put books in glass towers and reading rooms underground. But the books were eventually protected from the light by the addition of interior exotic-wood shutters, and the new construction helped put dilapidated areas on both sides of the Seine back into use. The area around the enormous new library, mostly unused train yards, is filling up with buildings and businesses. Across the river, the Bercy area on the right bank, once a cluster of wine warehouses, now has a lively park favored for promenades, and the wonderful, slightly-askew Frank Gehry building, originally designed for the defunct American Center and left empty for several years, has been successfully converted into the Cinémathèque Française.
Not all managed projects have turned out well. Les Halles, for example. There wasn’t much realistic opposition to the idea of moving the central market out of the city nearly a half-century ago. But after the dramatic iron-and-glass pavilions designed by Victor Baltard (1805-1874) were torn down, what was left for a very long time was a big, deep hole filled only with symbolism. Underneath, a major transportation link for suburban trains was built, and an underground shopping center, the Forum des Halles, once appropriately described as simultaneously inducing both claustrophobia and agoraphobia.
But up above, because of disagreements about what should be there, the hole remained. When Jacques Chirac became mayor, he announced, in the style of Louis XIV, that the urban planner, c’est moi. Ozymandias couldn’t have said it any better. What Chirac installed was a garden, but as a very central spot, it’s totally lost. Now, Sarkozy’s grand plan calls for redoing the sector again. The urban planner, c’est qui maintenant?
A Grand Paris is one thing, and un grand pari another. The pronunciation is the same, and it means a big bet. Here’s betting that this won’t be Sarkozy’s last.
The architects in the Grand Paris project are: France’s own Jean Nouvel, Christian de Portzamparc, Antoine Grumbach, Roland Castro and Yves Lion along with the Franco-Algerian Djamel Klouche; Britain’s Richard Rogers; the Italians Bernardo Secchi and Paola Vigano of Studio 09; German Finn Geipel and Italian Giulia Andi of LIN; and the Dutch Winy Maas.
Originally published in the June 2009 issue of France Today
Share to: Facebook Twitter LinkedIn Email
Leave a reply
Your email address will not be published. Required fields are marked *



